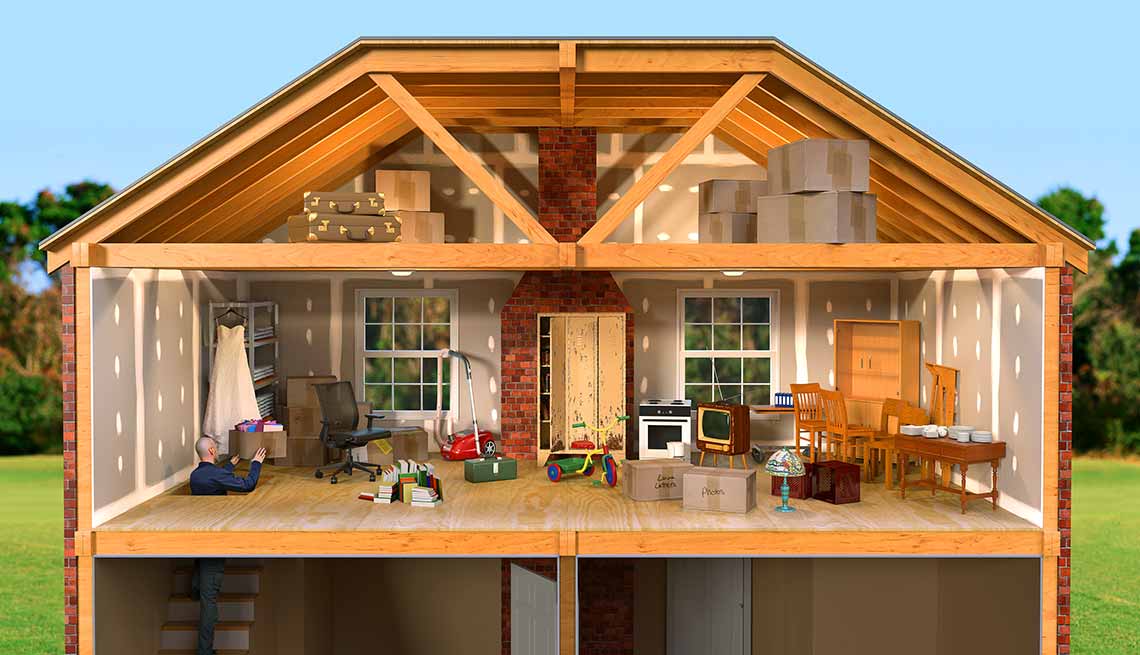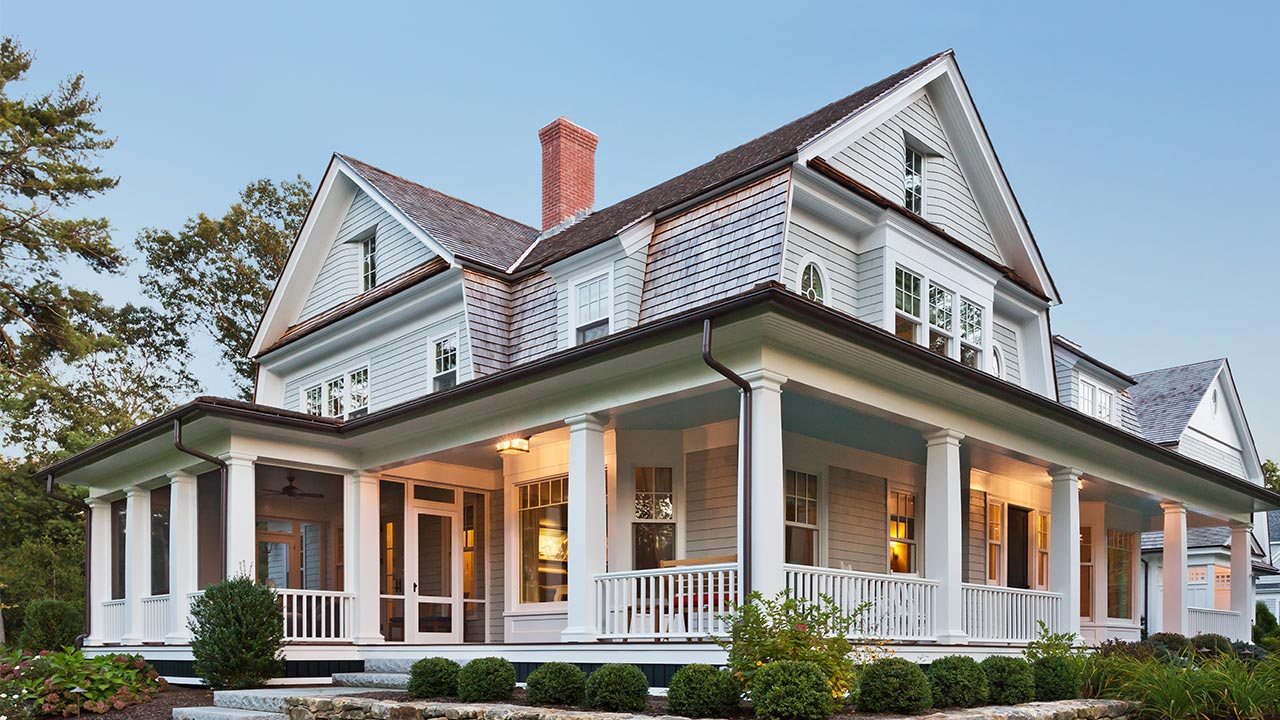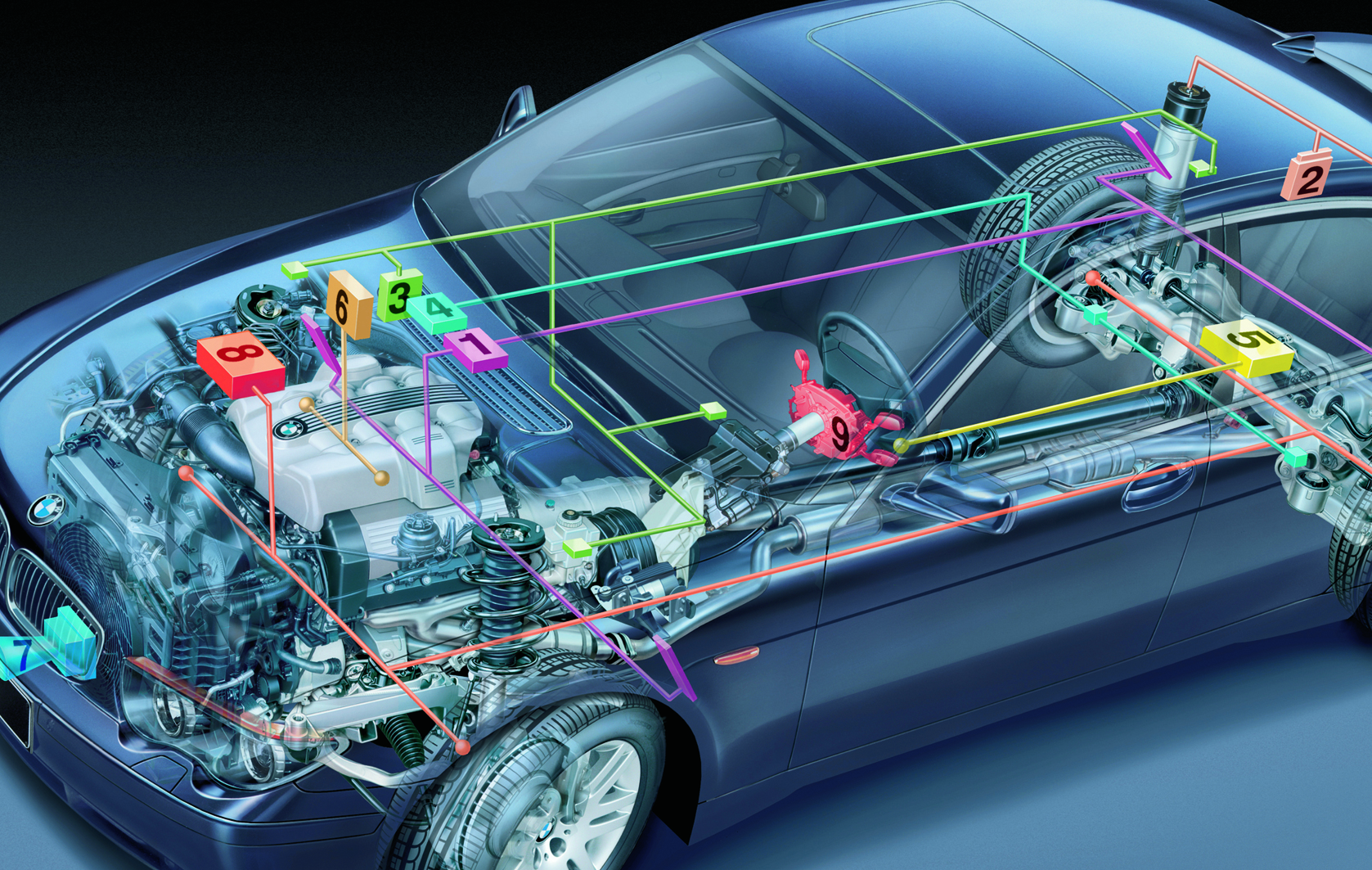There is a great demand and fondness for a well-planned and highly artistic settlement in United States. Constructing such a society also requires a prime city area so that all the required and major facilities are accessible for the people. Now, the area of Highland Park of St. Paul is going to experience a transformation on the same grounds along with some vivid and smart architecture. The project is named Highland Bridge. It is not only connecting the community in Highland Park with roadways and nearby neighborhoods but also providing for the following spaces.
Housing
The project has a total of 3800 units of residences planned. These houses are to be constructed by different developers. Twenty percent of the total residences to be constructed are kept in the affordable category. These houses will have some standard and some unique features based upon their category. Each and every category will be constructed by different developers based upon their niche.
Office construction and retail
There is a provision for about one hundred and fifty thousand square foot of area to be dedicated for retail and business purposes. It will include fitness centers, grocery shops, entertainment centers and lifestyle shops. A medical facility and office building is also planned in the area alongside Ford Parkway. This office will be constructed on the site’s southern end.
Park Space
The area will have around fifty five acres of land dedicated to open space and public access. The project will have four new parks. These parks will be having plant species that are native to the area and can provide changes in different seasons. More than a thousand trees are planned to be planted on the site while the entire landscape will be designed to use fifty percent lesser water for irrigation purposes. The parks will also feature bike paths and walking trails for a distance more than ten miles. This will enable the public to relax and be fit expansively.



